Beeville Station - Apartment Living in Beeville, TX
About
Welcome to Beeville Station
500 S Hillside Drive Beeville, TX 78102P: 361-203-7723 TTY: 711
F: 361-358-1116
Office Hours
Monday through Friday: 8:30 AM to 5:30 PM.
Come home to a new standard of living at Beeville Station. Our apartment community is centrally located in Beeville, Texas, just minutes from the 181 and downtown. Experience a comfortable lifestyle with easy access to dining, shopping, schools, and entertainment. Discover the endless possibilities awaiting you at the Beeville Station apartments.
Our warm and inviting two and three bedroom floor plans were crafted for your satisfaction. Each home has a fully-equipped, all-electric kitchen, spacious walk-in closets, vaulted ceilings, and plush carpeting. Your living space is increased with a balcony or patio, perfect for entertaining. Beeville Station combines style and quality for a home you’re sure to love.
We provide the apartment living options you need in Beeville, TX, so you can have the lifestyle you deserve. Have fun and relax at our sparkling swimming pool and resident clubhouse. Enjoy our beautifully landscaped community, two laundry facilities, picnic area, and playground. Pets are welcome, so be sure to bring your furry friends! Schedule an appointment today and come to see why Beeville Station is the perfect place to call home.
We have a place for you to call home. Set up a tour online.
Floor Plans
2 Bedroom Floor Plan
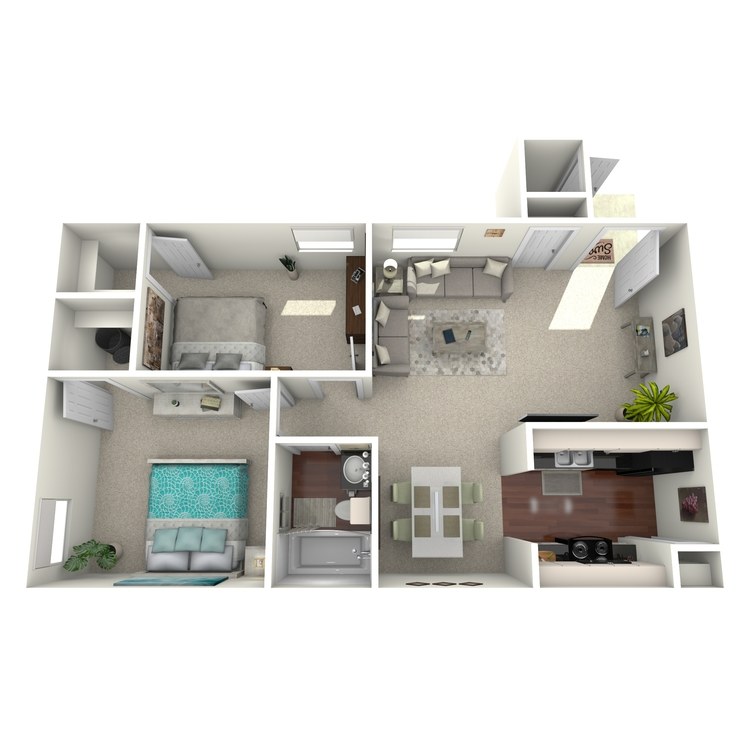
2 Bed 1 Bath A
Details
- Beds: 2 Bedrooms
- Baths: 1
- Square Feet: 784
- Rent: From $973
- Deposit: $200
Floor Plan Amenities
- 9Ft Ceilings
- Additional Outdoor Storage
- All-electric Kitchen
- Balcony or Patio
- Cable Ready
- Carpeted Floors
- Ceiling Fans
- Central Air and Heating
- Dishwasher
- Frost-free Refrigerator with Ice Maker
- Microwave
- Mini Blinds
- Pantry
- Walk-in Closets
- Vaulted Ceilings
* In select apartment homes
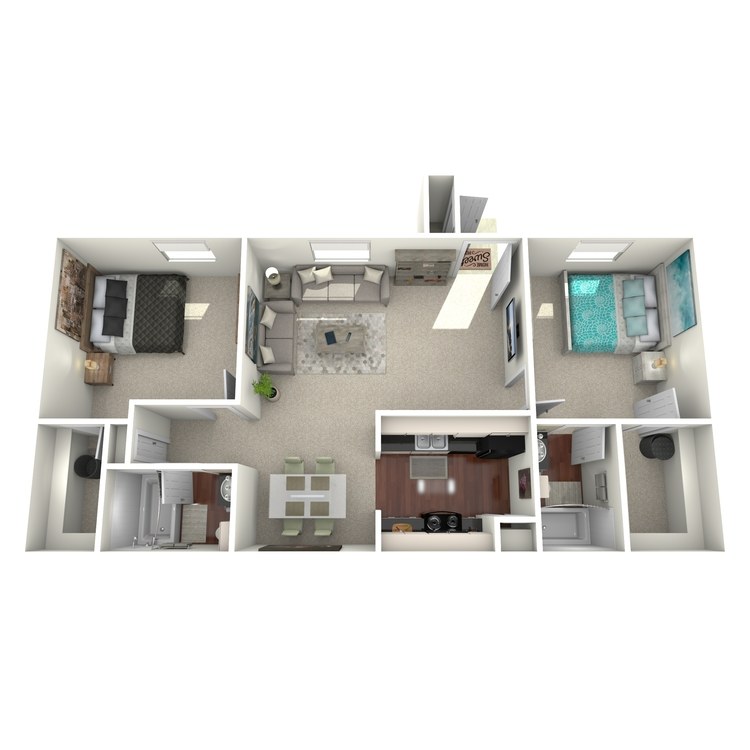
2 Bed 2 Bath B
Details
- Beds: 2 Bedrooms
- Baths: 2
- Square Feet: 864
- Rent: From $1023
- Deposit: $200
Floor Plan Amenities
- 9Ft Ceilings
- Additional Outdoor Storage
- All-electric Kitchen
- Balcony or Patio
- Cable Ready
- Carpeted Floors
- Ceiling Fans
- Central Air and Heating
- Dishwasher
- Frost-free Refrigerator with Ice Maker
- Microwave
- Mini Blinds
- Pantry
- Vaulted Ceilings
- Walk-in Closets
* In select apartment homes
Floor Plan Photos
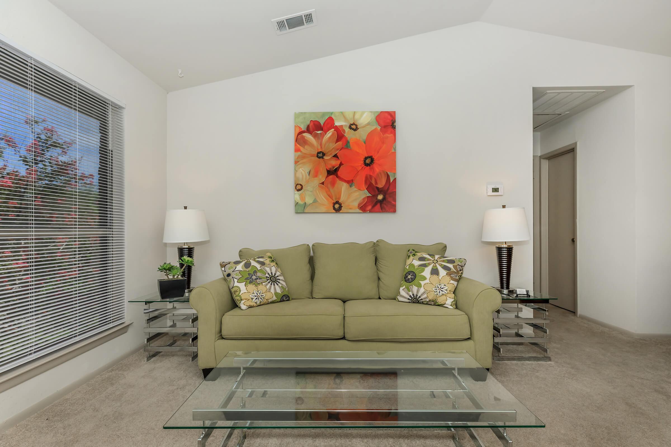
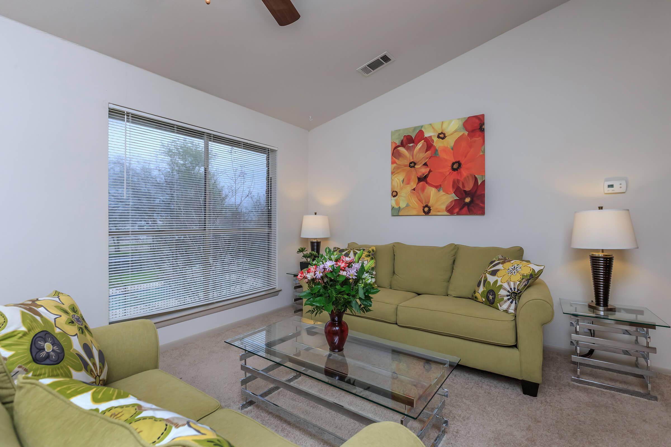
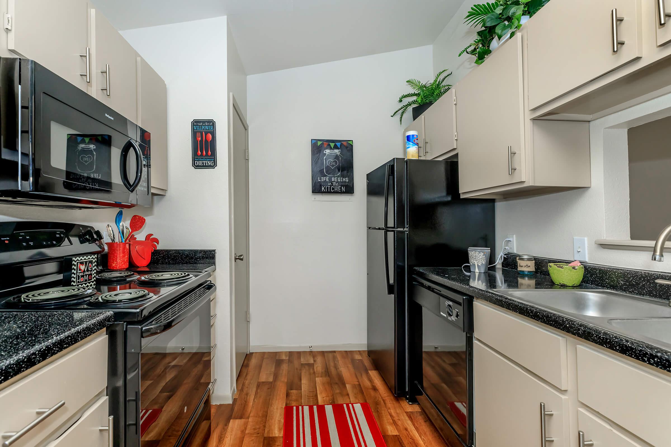
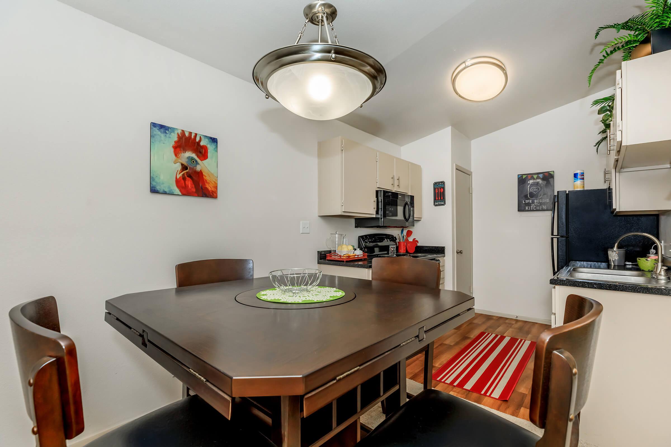
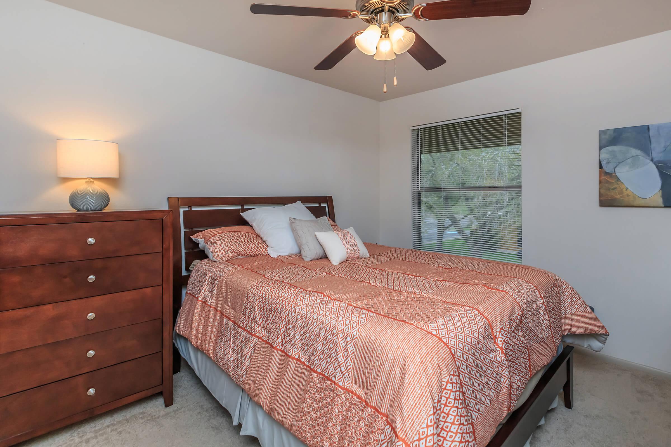
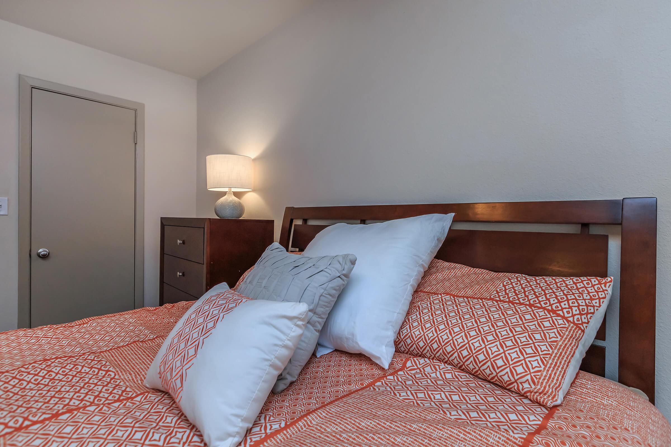
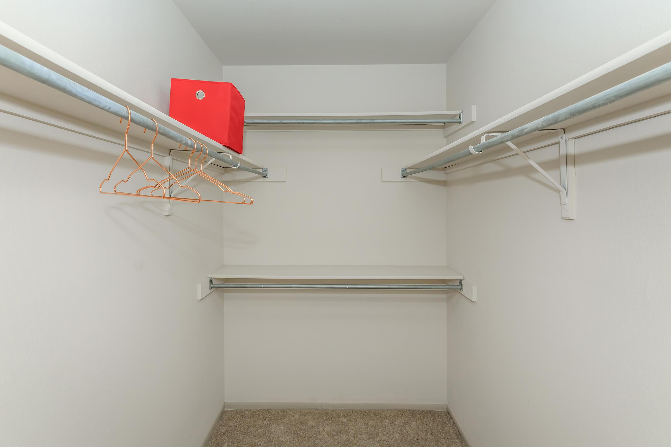
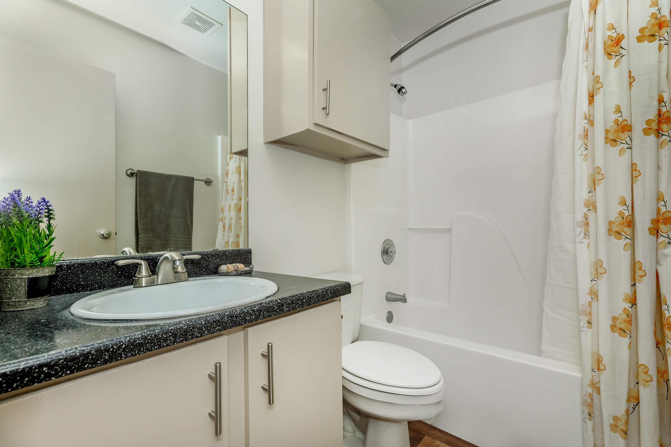
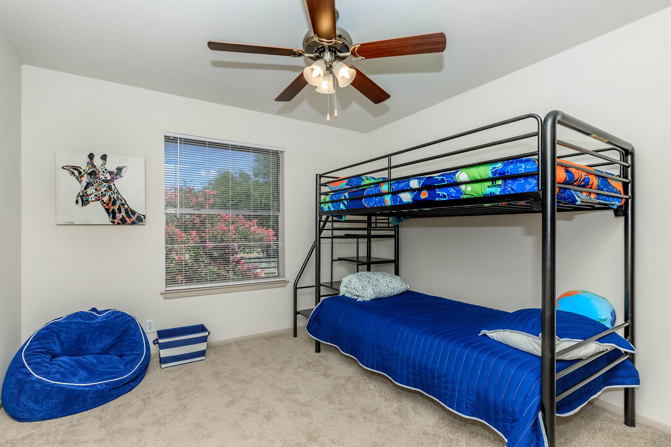
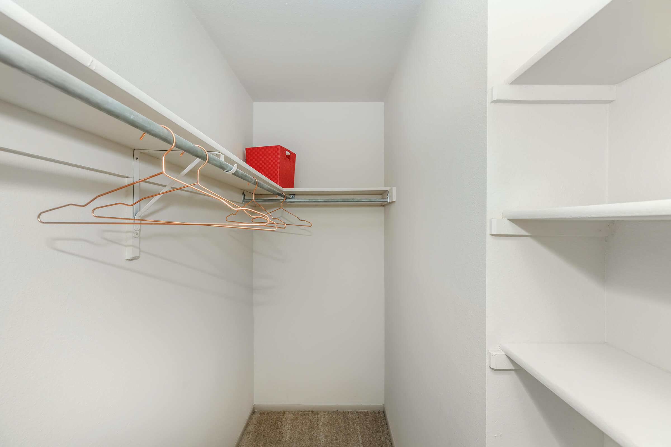
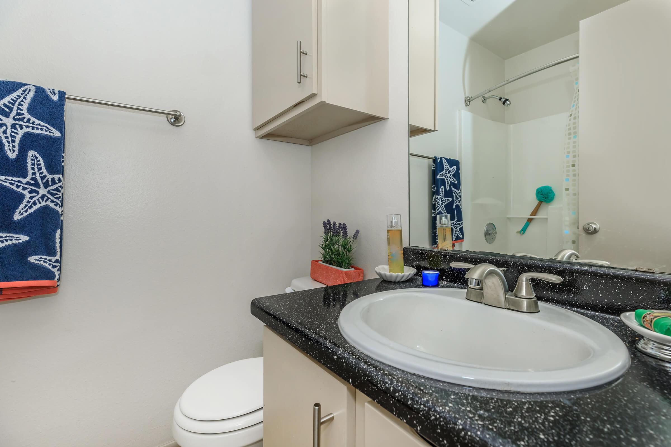
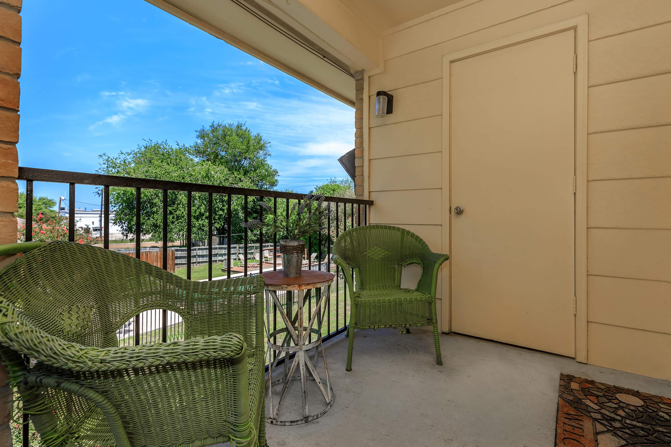
3 Bedroom Floor Plan
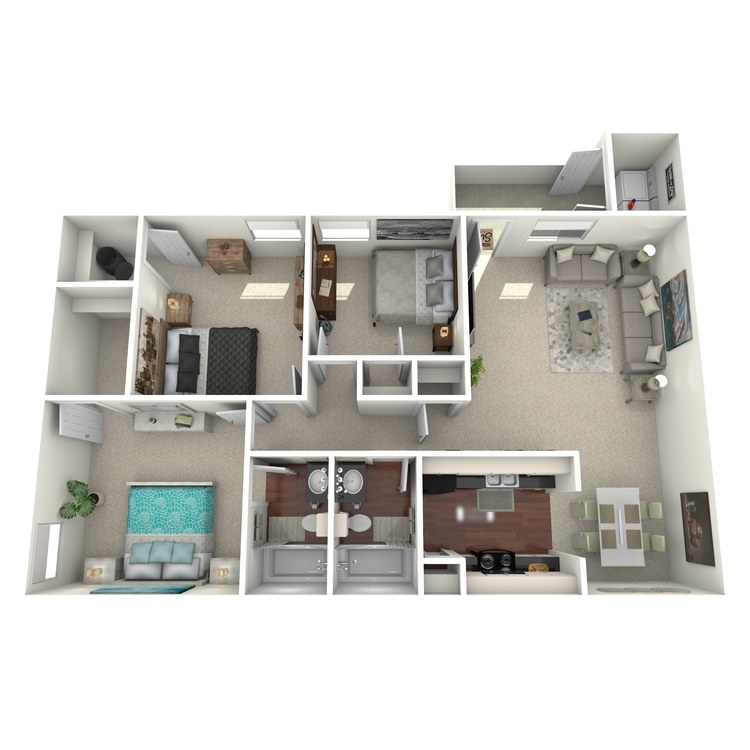
3 Bed 2 Bath C
Details
- Beds: 3 Bedrooms
- Baths: 2
- Square Feet: 1040
- Rent: From $1210
- Deposit: $200
Floor Plan Amenities
- 9Ft Ceilings
- Additional Outdoor Storage
- All-electric Kitchen
- Balcony or Patio
- Cable Ready
- Carpeted Floors
- Ceiling Fans
- Central Air and Heating
- Dishwasher
- Frost-free Refrigerator with Ice Maker
- Microwave
- Mini Blinds
- Pantry
- Vaulted Ceilings
- Walk-in Closets
* In select apartment homes
Show Unit Location
Select a floor plan or bedroom count to view those units on the overhead view on the site map. If you need assistance finding a unit in a specific location please call us at 361-203-7723 TTY: 711.
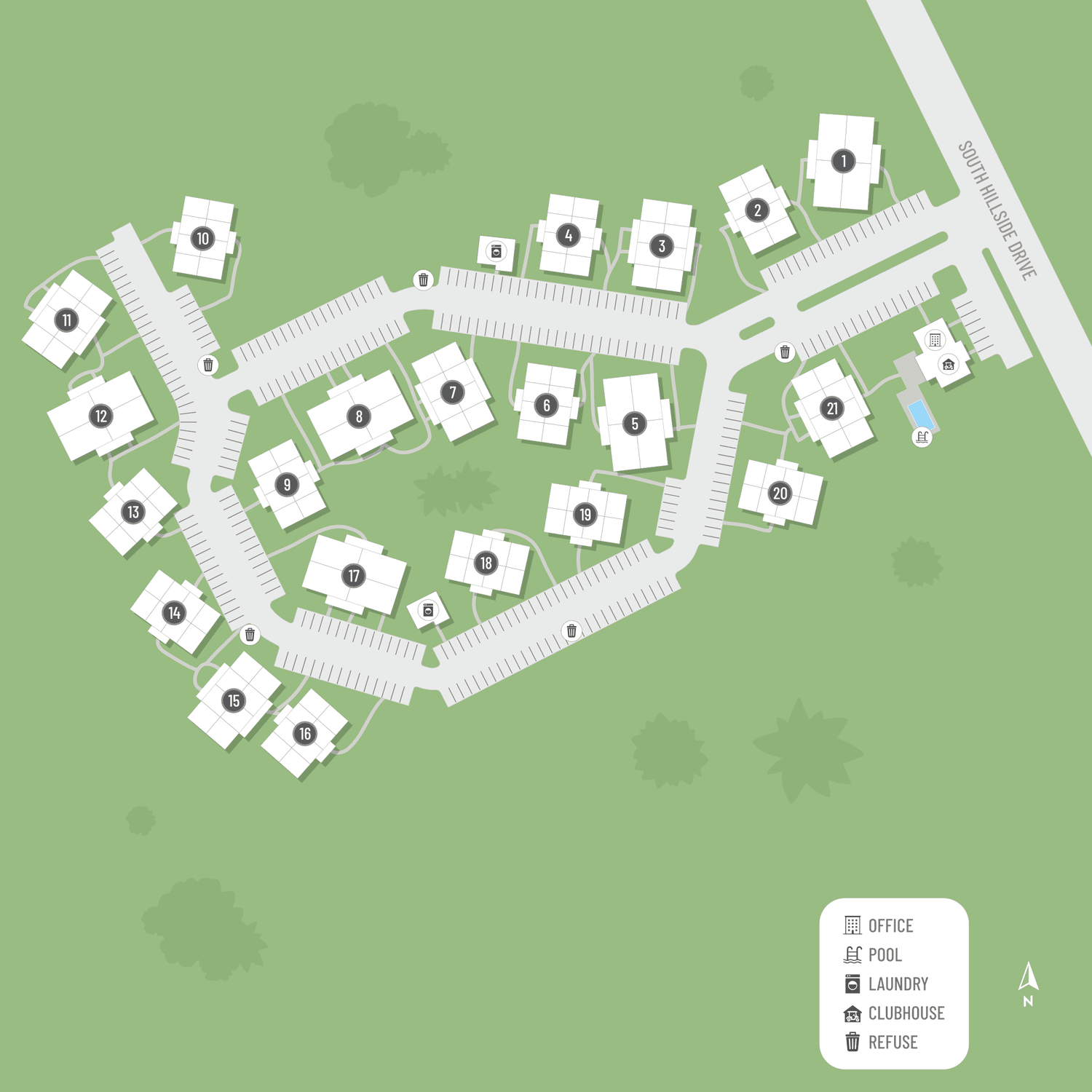
Unit:
- 2 Bed, 1 Bath
- Availability:2024-11-12
- Rent:From $973
- Square Feet:784
- Floor Plan:2 Bed 1 Bath A
Unit:
- 2 Bed, 1 Bath
- Availability:2024-11-29
- Rent:From $973
- Square Feet:784
- Floor Plan:2 Bed 1 Bath A
Unit:
- 2 Bed, 1 Bath
- Availability:2024-11-30
- Rent:From $973
- Square Feet:784
- Floor Plan:2 Bed 1 Bath A
Unit:
- 2 Bed, 2 Bath
- Availability:2024-11-08
- Rent:From $1023
- Square Feet:864
- Floor Plan:2 Bed 2 Bath B
Unit:
- 2 Bed, 2 Bath
- Availability:2024-11-30
- Rent:From $1023
- Square Feet:864
- Floor Plan:2 Bed 2 Bath B
Unit:
- 2 Bed, 2 Bath
- Availability:2024-11-30
- Rent:From $1023
- Square Feet:864
- Floor Plan:2 Bed 2 Bath B
Amenities
Explore what your community has to offer
Community Amenities
- 24-Hour Courtesy Patrol
- Beautiful Landscaping
- Clubhouse
- Copy and Fax Services
- Easy Access to Freeways and Shopping
- On-call Maintenance
- Picnic Area with Barbecue
- Playground
- Public Parks Nearby
- Section 8 Welcome
- Shimmering Swimming Pool
- State-of-the-art Fitness Center
- Two Laundry Facilities
Apartment Amenities
- 9Ft Ceilings
- Additional Outdoor Storage
- All-electric Kitchen
- Balcony or Patio
- Carpeted Floors
- Ceiling Fans
- Dishwasher
- Frost-free Refrigerator with Ice Maker
- Microwave
- Mini Blinds
- Pantry
- Vaulted Ceilings
- Walk-in Closets
Pet Policy
Pets Welcome Upon Approval. Limit of 2 pets per home. Maximum adult weight is 35 pounds. Breed restrictions apply. Please call for details.
Photos
Amenities
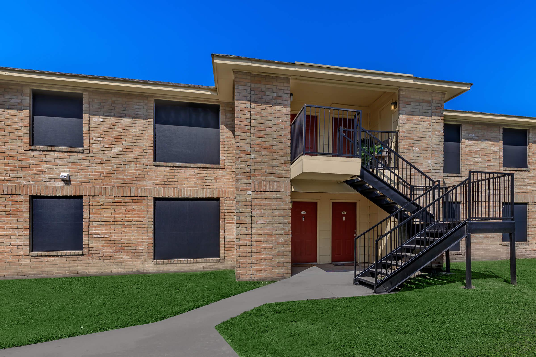
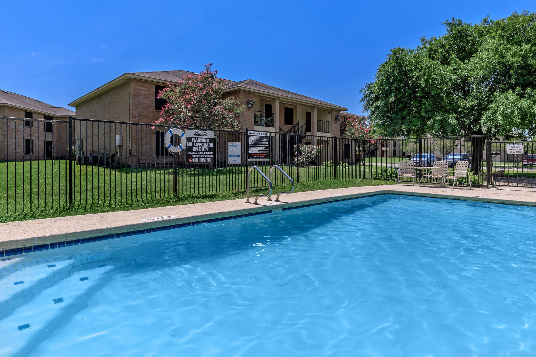
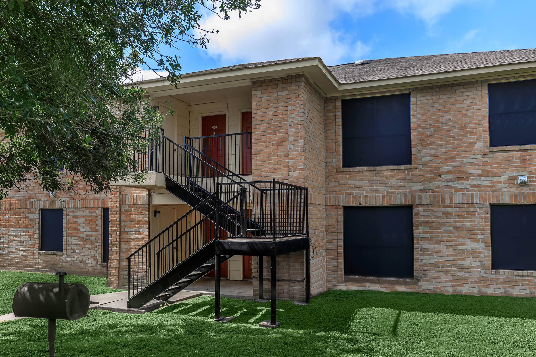
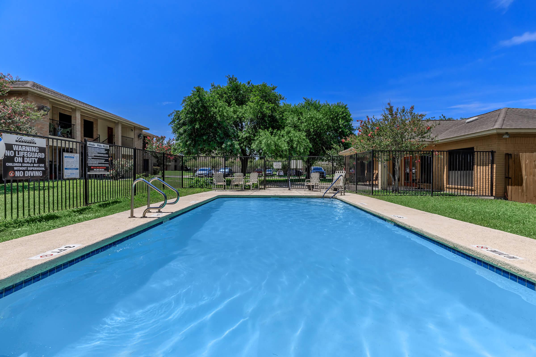
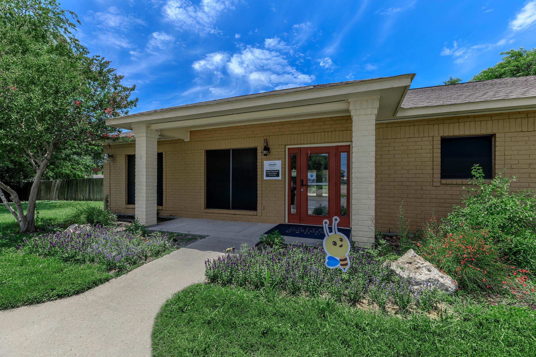
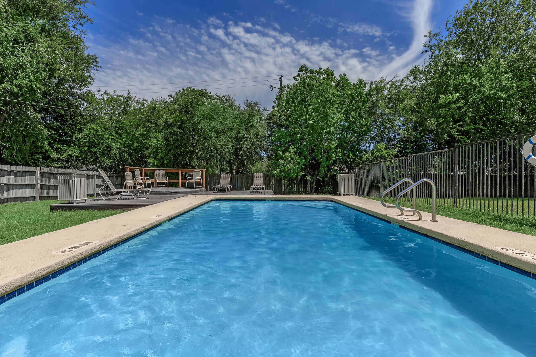
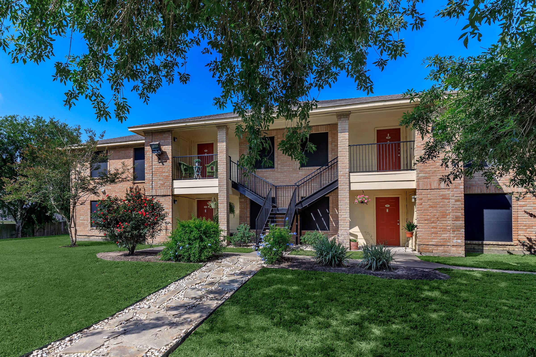
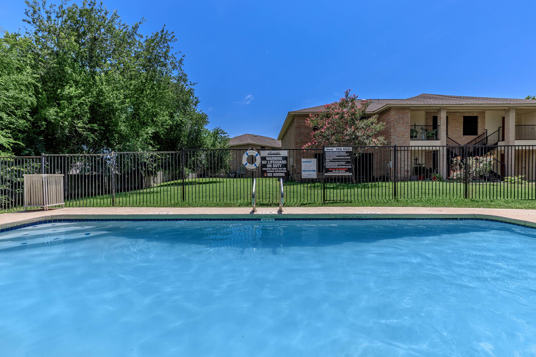
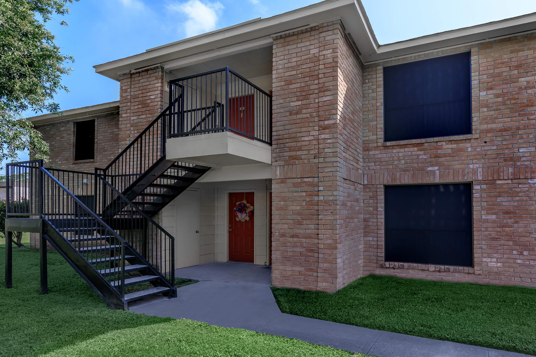
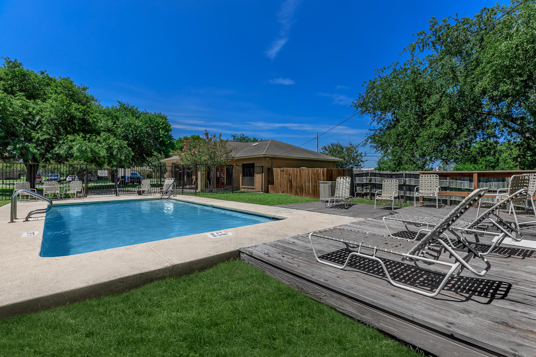
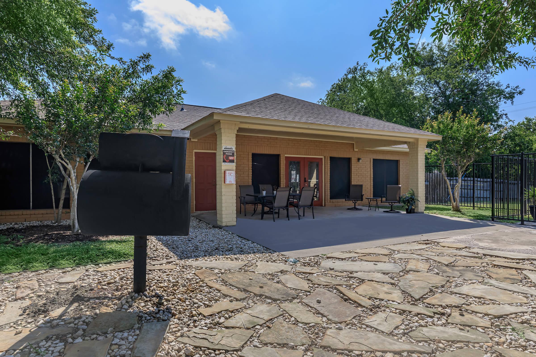
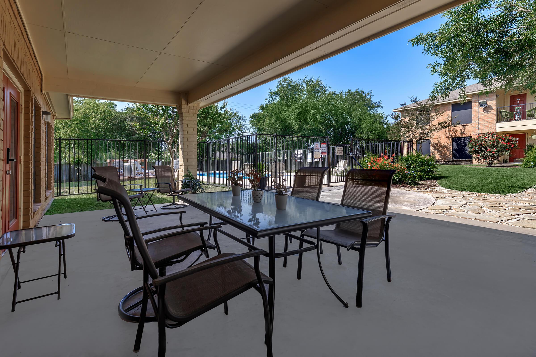
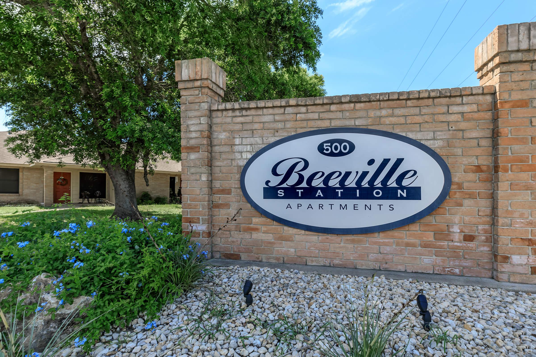
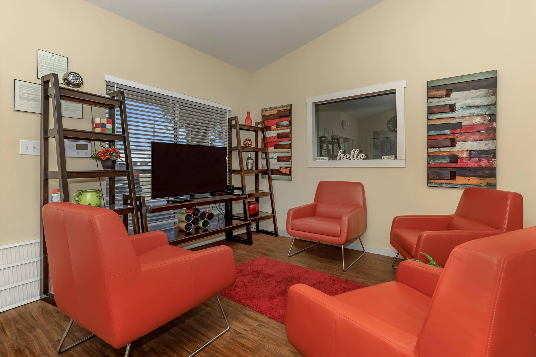
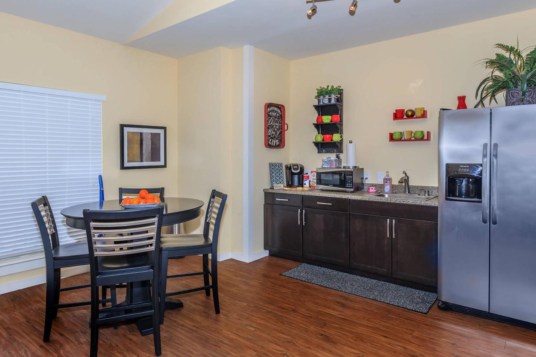
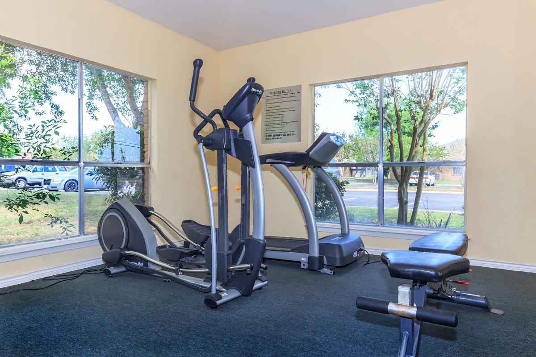
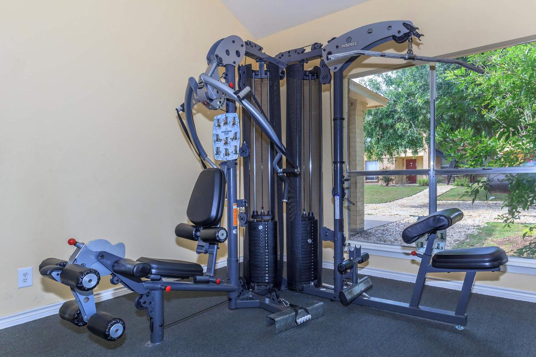
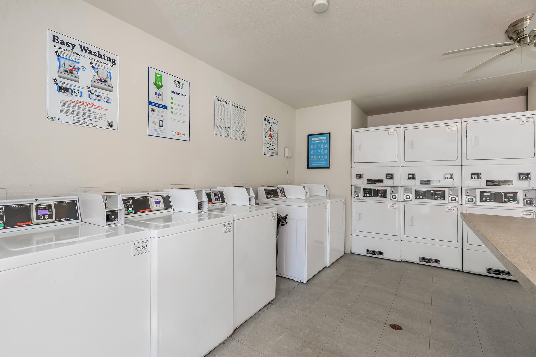
2 Bed 2 Bath












Neighborhood
Points of Interest
Beeville Station
Located 500 S Hillside Drive Beeville, TX 78102Bank
Cinema
Elementary School
Entertainment
Fast Food
Fitness Center
Golf Course
Grocery Store
High School
Hospital
Mass Transit
Middle School
Museum
Park
Post Office
Preschool
Restaurant
Restaurants
Salons
Shopping Center
University
Contact Us
Come in
and say hi
500 S Hillside Drive
Beeville,
TX
78102
Phone Number:
361-203-7723
TTY: 711
Fax: 361-358-1116
Office Hours
Monday through Friday: 8:30 AM to 5:30 PM.